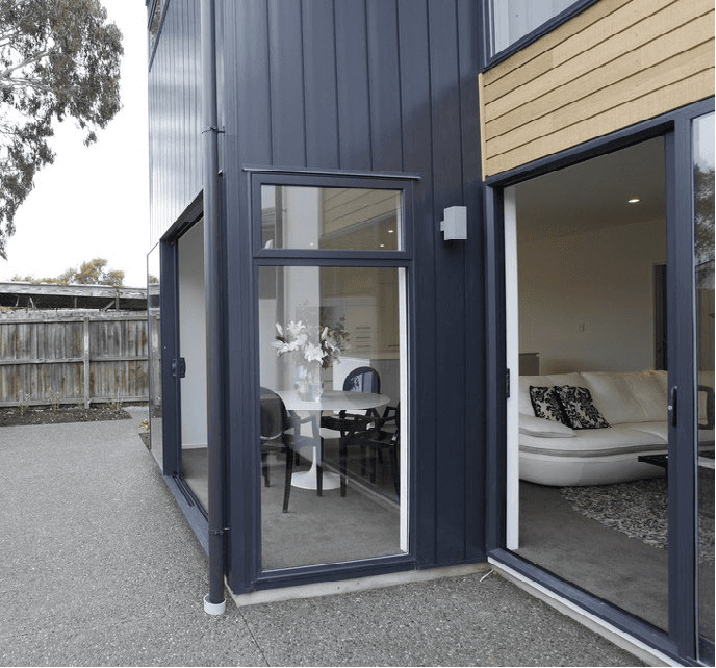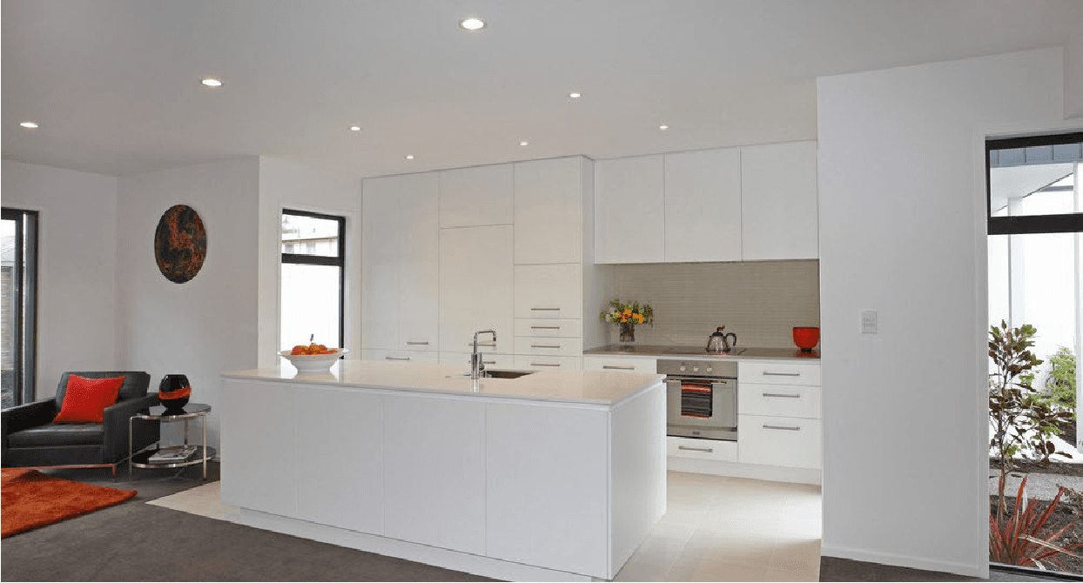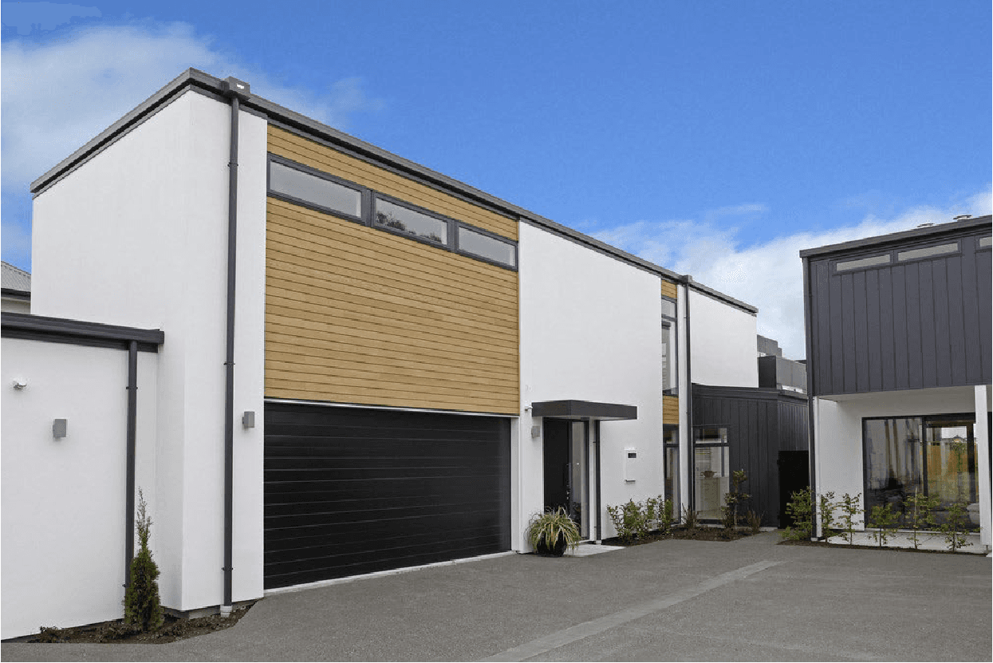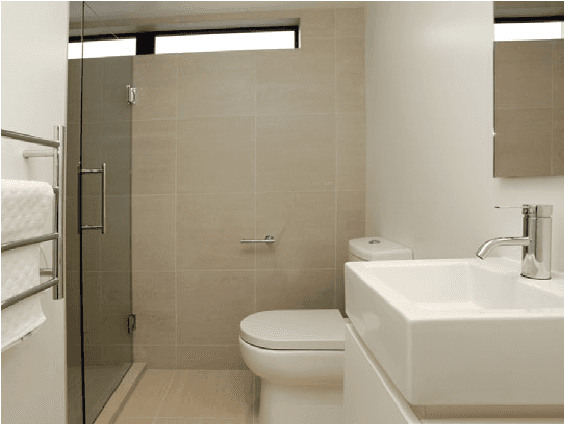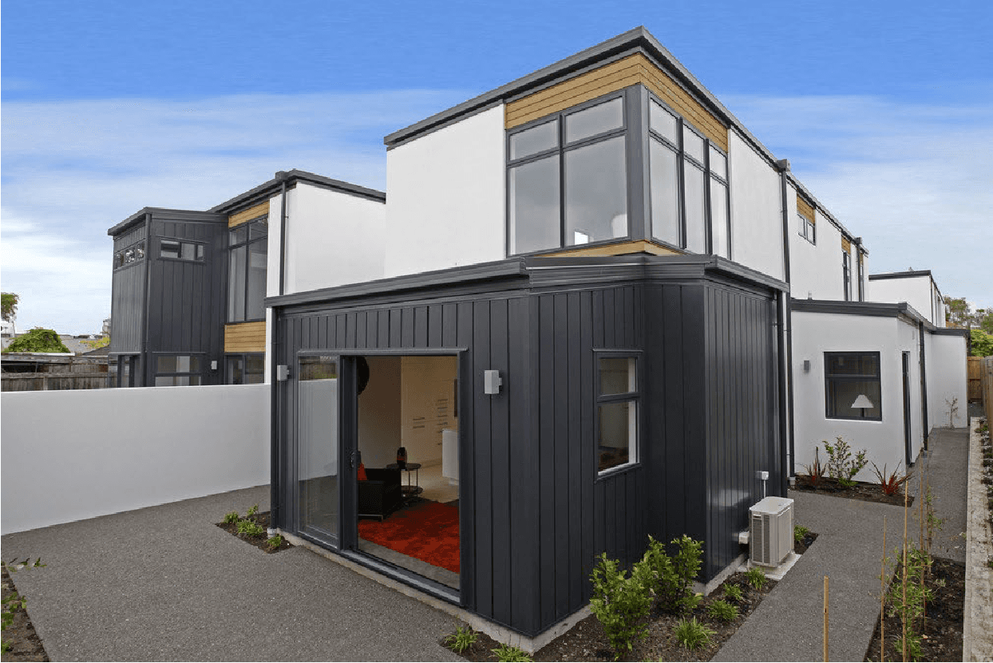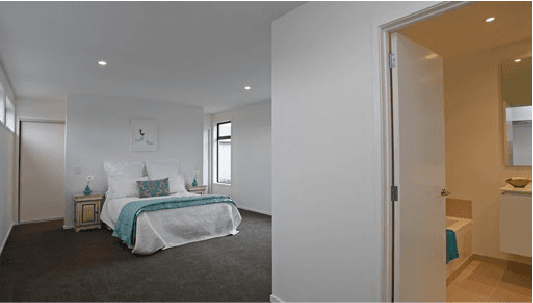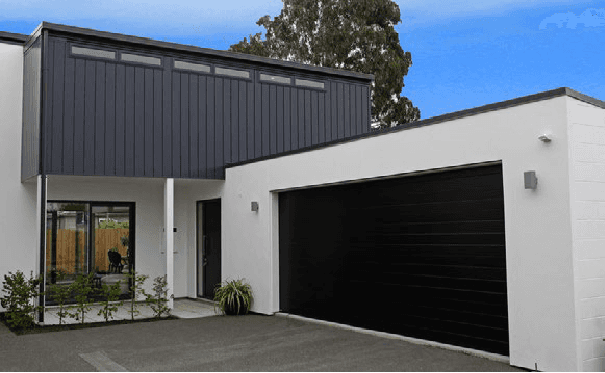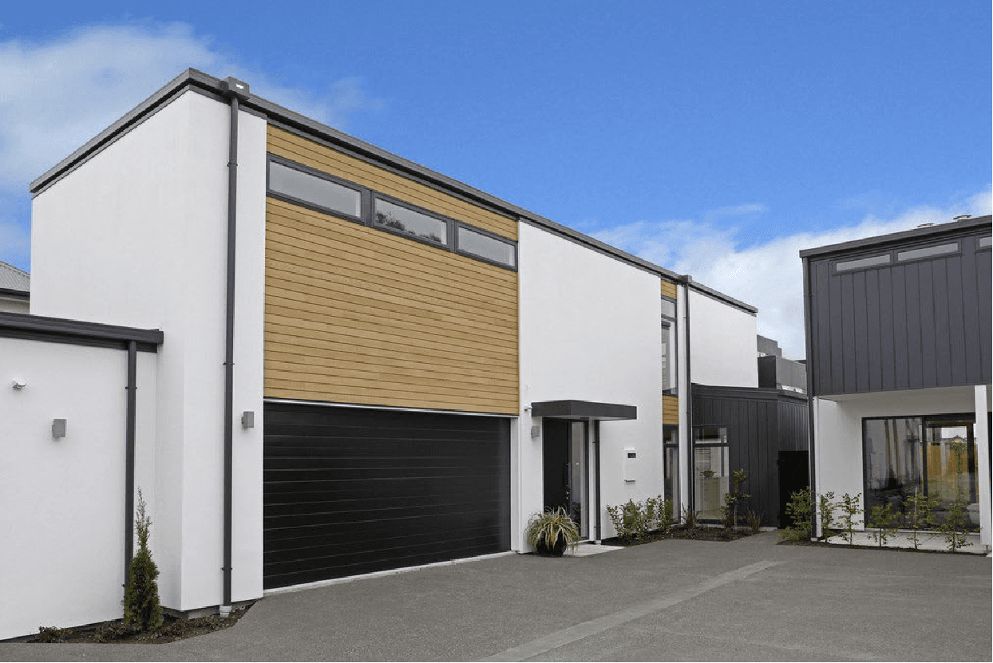COLOMBO STREET
This three unit development was architecturally designed by Andrew Evans of Intrados Architects.
Whilst a minimalistic form, it does have a relatively high specification for the area. It is clad in white plaster over Cellcrete aerated concrete panels on a cavity with horizontal cedar rusticated weatherboards.
The roof has a 4 degree pitch and the spouting is cleverly recessed off the cladding to achieve optimum clearance for recession planes.
The front unit is highly specified with a structural steel stairwell and connecting bridge clad with beech hardwood treads, further adding to the earthy organic feel with the granite bench tops.
The rear unit is clad in a vertical metal panel that looks like shiplap, yet without the maintenance factor. The units are very warm with maximised solar gain and insulation has been increased using R4.0 ceiling batts and R2.8 wall batts, along with Daiken Heat pumps.

